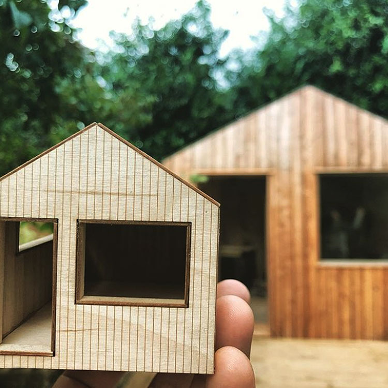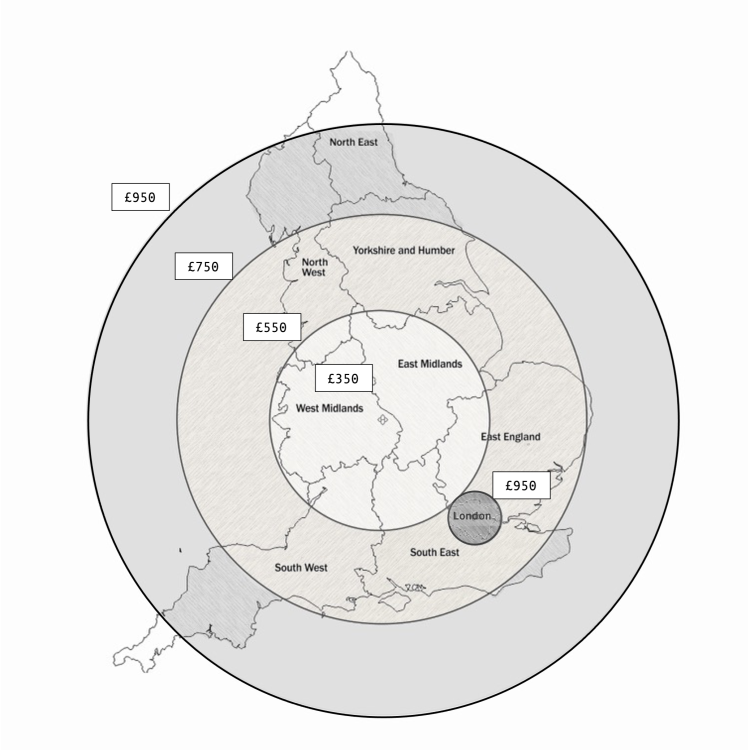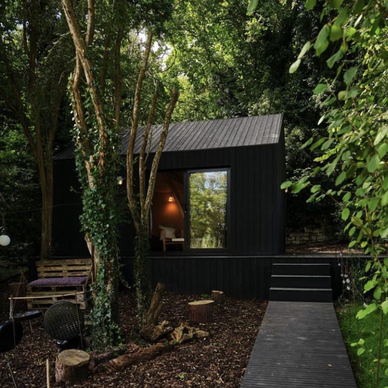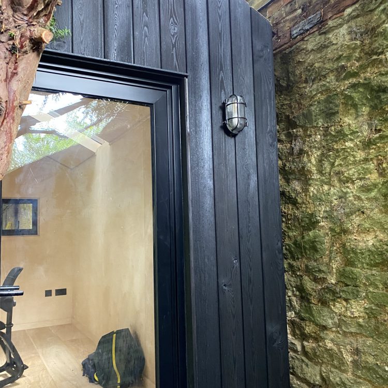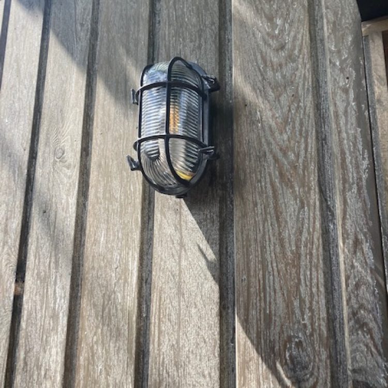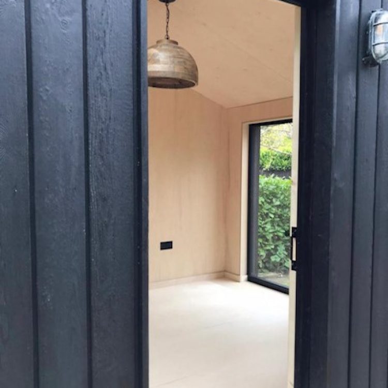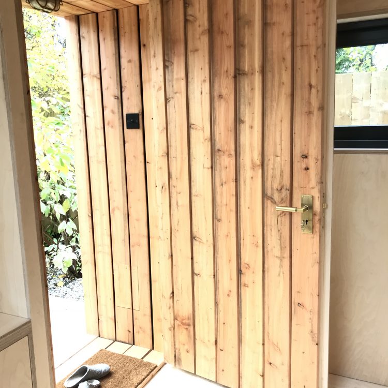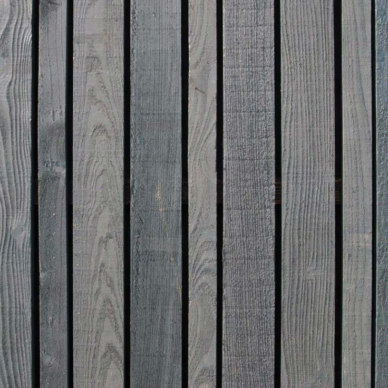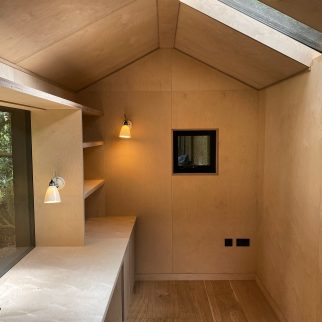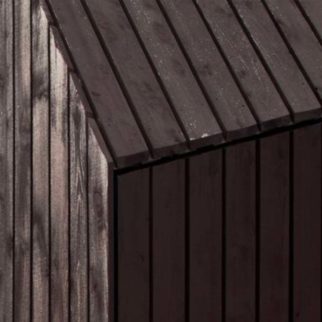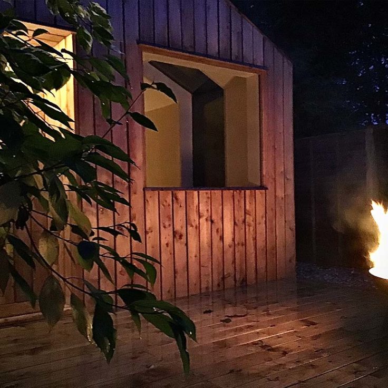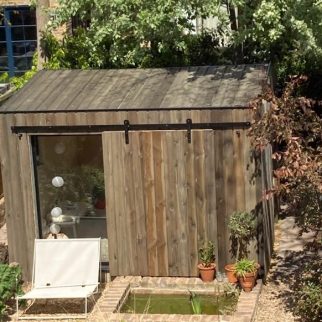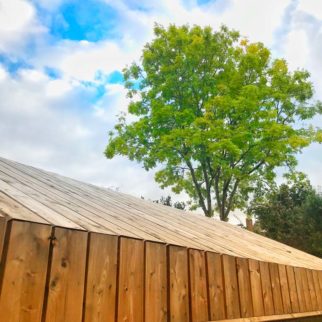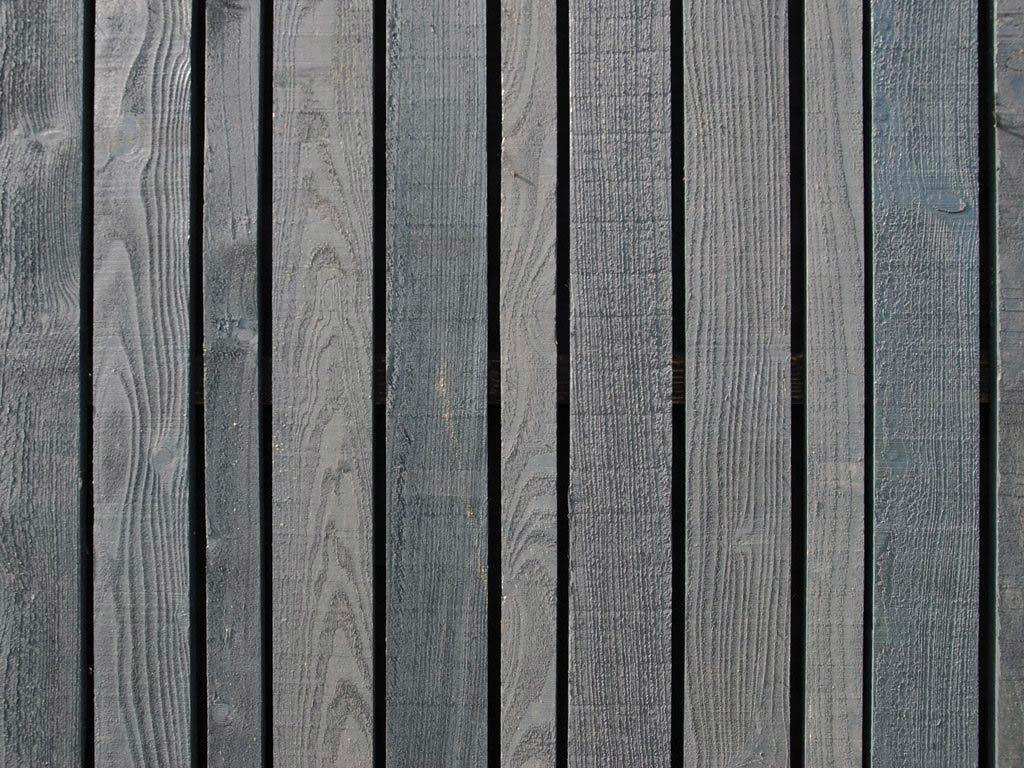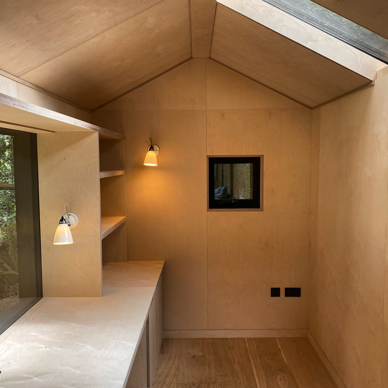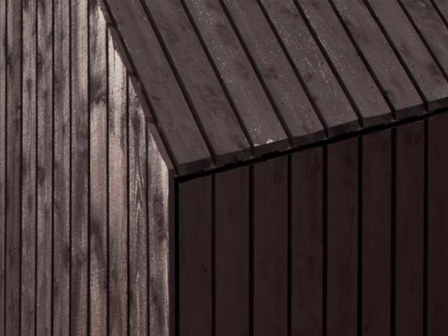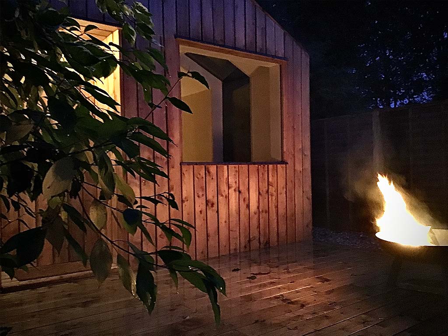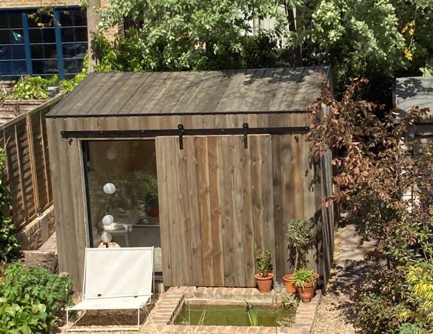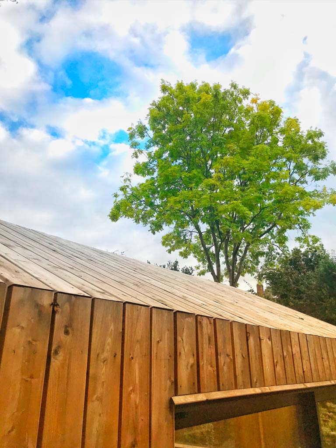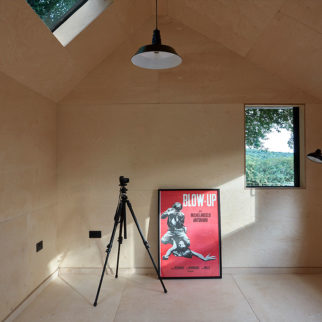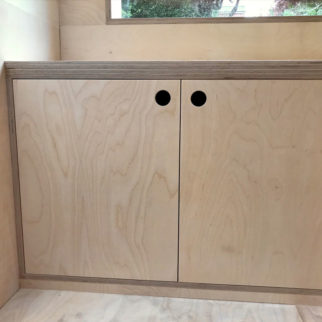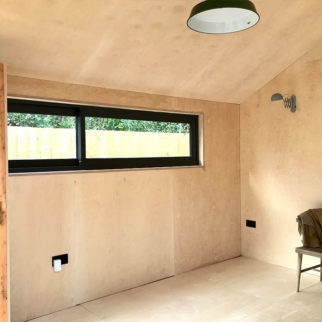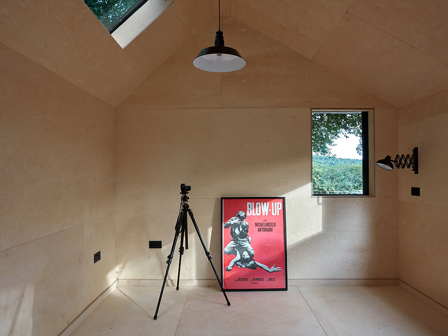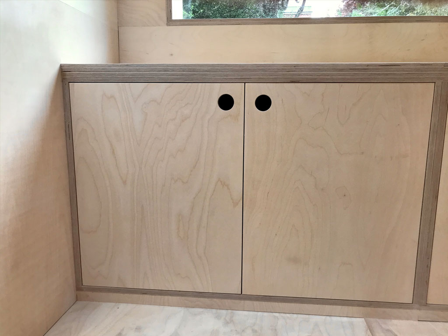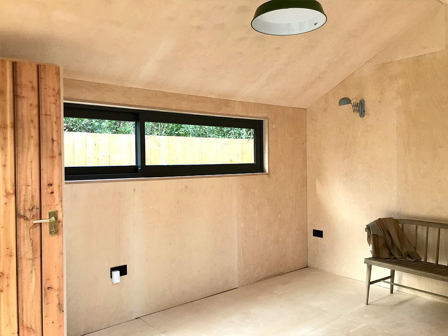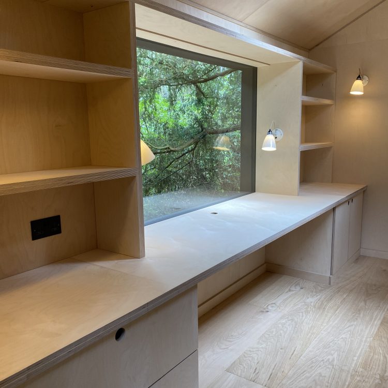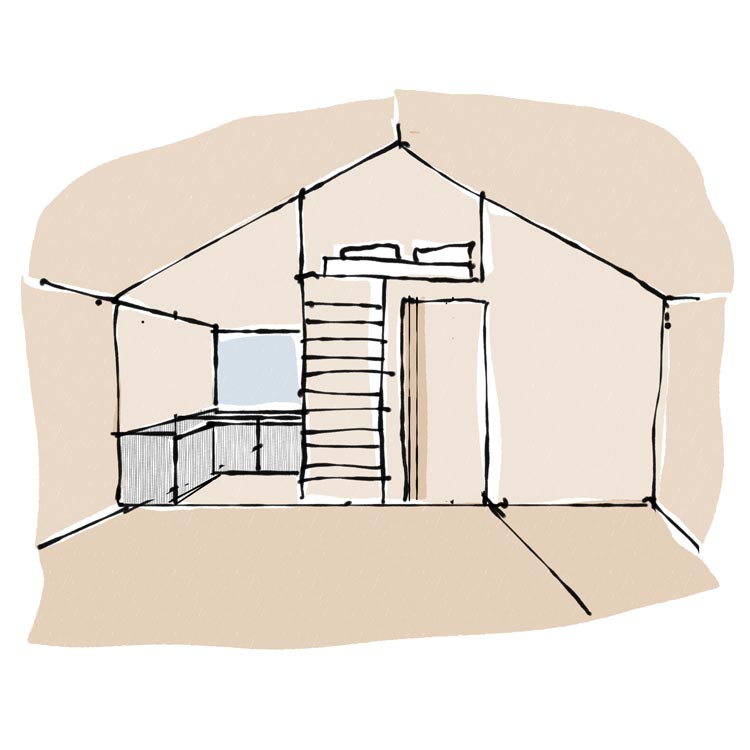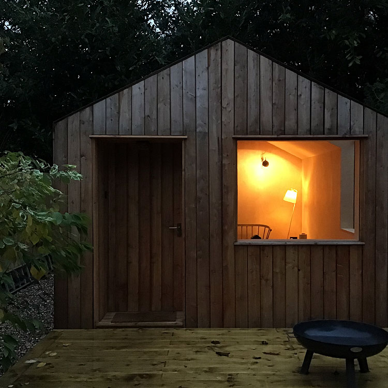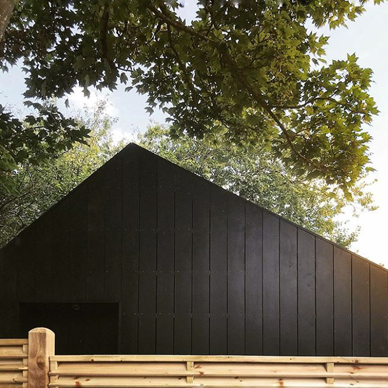Modular
Each cabin is built in our workshop and assembled on site. Please ensure that electrical trunking is laid, as all buildings come with internal and external lighting as well as sockets.
We do not install any building without first a site survey and a conversation with you about the details.
On-site surveys are charged at £200 + VAT anywhere in the UK and this includes a set of CAD drawings and iterations
Delivery charges from our workshop (ex vat) (TF11 8NE):
Within 100m £ 350
Within 200m £ 550
Within 300m £ 750
Over 300m £ 950
Within M25 £ 950
House only access: £495
Materials
All our buildings are built to the highest standards, according to UK building regulations using UK sourced timber and come with the following:
- Optional bespoke storage and kitchenettes
- External larch cladding
- Airflow breathable membrane
- Double Glazed windows
- Multipoint locking
- Full internal high grade ply
- Standard electric pack (3 x double power sockets, USB charger, 2 x wall lights, 2 x external lights)
- DON’T FORGET – larch can age to a silver grey and will move over time!
Outside
Hutsmith provides all the detail and subtlety that you would expect from a hand made building. From its bespoke metal door frame to its deep set windows and clean guttering. Your cabin is lined with 100mm insulation topped with plain ply.
Inside
Hutsmith cabins come lined in birch ply. Giving you a simple clean finish. We can customise with shelving and desks
Customisable
Additional options:
Decking – £310/m2 (+vat)
Mezzanine and steps – £2,950 (+vat)
Kitchen unit – £900/unit (+vat)
Floor Cupboards – £600/unit (+vat)
Internal walls / door – £1950 (+vat)
Shed annex – £2,350 (+vat)
Solar – £600 per panel
Barn door with railing – £1950 (+vat)
Drawings for planning permission – £250 (+vat)
Solar Power
For a true escape, why not go ‘off-grid’; our renewables team can build this experience for you and can advise on the amount of power that your cabin could generate.
Alternatively, add solar panels to your hut and connect to your house.
-
1. Configure your cabin
The design process is driven by you. Every cabin is bespoke, designed and built for you. Use our configurator as a start point or send us your sketches, we will work these up into architectural drawings.
-
2. Schedule a survey
Anywhere in the UK, ask for one of our team to come and see the site, to check access and answer any questions you might have. We charge £120 + vat and this includes a set of CAD drawings specific to your site.
-
3. Planning check
The onus is on your to check whether your building needs permission. In most cases it will not, but, if in doubt, feel free to call us and talk to our recommended planning experts NAPC www.napc.uk
-
4. Place your order
Once the survey, planning and design is agreed, we ask for a 50% paid on commencement of build, 40% paid one week prior to installation and the balance paid on building completion. We ask that you are onsite on the last day to sign it off.
-
5. Prepare the groundwork
In almost all cases we use Groundscrews and a reinforced floor chassis for minimum impact, we are happy to do this for you and can be discussed at Survey stage.
-
6. Installation
Installation is easy – we’ll book a date and assemble our pre-built components on site. Typically our cabins take 5 to 10 days days to erect – this is done with the minimum amount of fuss and disruption. If you have good access, we will deliver a pre-built cabin in a single day.
CONFIGURE my cabin
Our modular buildings are designed to be erected on site, typically within a few days.
